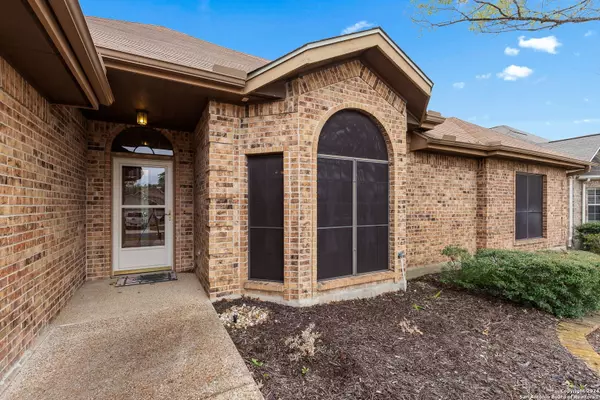3 Beds
2 Baths
2,129 SqFt
3 Beds
2 Baths
2,129 SqFt
Key Details
Property Type Single Family Home
Sub Type Single Residential
Listing Status Active
Purchase Type For Sale
Square Footage 2,129 sqft
Price per Sqft $138
Subdivision Scenic Hills
MLS Listing ID 1758835
Style One Story,Ranch
Bedrooms 3
Full Baths 2
Construction Status Pre-Owned
HOA Fees $338/mo
Year Built 1993
Annual Tax Amount $6,563
Tax Year 2023
Lot Size 9,186 Sqft
Property Description
Location
State TX
County Guadalupe
Area 2705
Rooms
Master Bathroom Main Level 17X8 Shower Only, Separate Vanity, Double Vanity
Master Bedroom Main Level 16X16 DownStairs, Walk-In Closet, Multi-Closets, Ceiling Fan, Full Bath
Bedroom 2 Main Level 16X13
Bedroom 3 Main Level 12X12
Living Room Main Level 16X16
Dining Room Main Level 12X12
Kitchen Main Level 14X13
Interior
Heating Central, 1 Unit
Cooling One Central
Flooring Carpeting, Vinyl
Inclusions Ceiling Fans, Chandelier, Washer Connection, Dryer Connection, Cook Top, Built-In Oven, Self-Cleaning Oven, Microwave Oven, Disposal, Dishwasher, Ice Maker Connection, Pre-Wired for Security, Electric Water Heater, Garage Door Opener, Plumb for Water Softener, Smooth Cooktop, Solid Counter Tops, Custom Cabinets, City Garbage service
Heat Source Electric
Exterior
Exterior Feature Patio Slab, Covered Patio, Sprinkler System, Double Pane Windows, Has Gutters, Mature Trees, Storm Doors
Parking Features Two Car Garage, Attached, Golf Cart
Pool None
Amenities Available Pool, Clubhouse, Guarded Access
Roof Type Composition
Private Pool N
Building
Lot Description Cul-de-Sac/Dead End, Mature Trees (ext feat), Level
Faces North
Foundation Slab
Sewer Sewer System, City
Water Water System, City
Construction Status Pre-Owned
Schools
Elementary Schools John A Sippel
Middle Schools Dobie J. Frank
High Schools Steele
School District Schertz-Cibolo-Universal City Isd
Others
Miscellaneous As-Is
Acceptable Financing Conventional, FHA, VA, Cash
Listing Terms Conventional, FHA, VA, Cash
Find out why customers are choosing LPT Realty to meet their real estate needs






