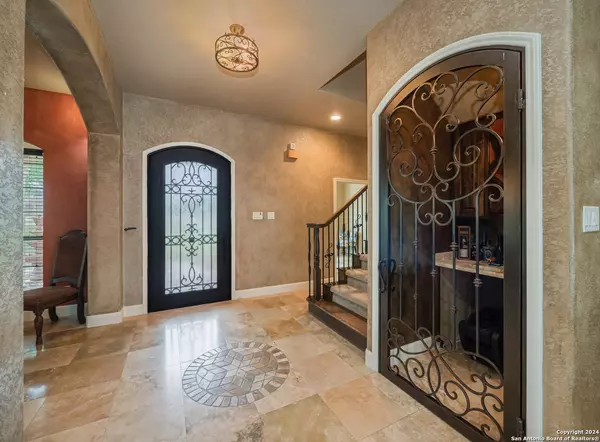
5 Beds
5 Baths
3,644 SqFt
5 Beds
5 Baths
3,644 SqFt
Key Details
Property Type Single Family Home
Sub Type Single Residential
Listing Status Active
Purchase Type For Sale
Square Footage 3,644 sqft
Price per Sqft $207
Subdivision The Reserve At Legacy Ranch
MLS Listing ID 1770892
Style Two Story,Mediterranean
Bedrooms 5
Full Baths 3
Half Baths 2
Construction Status Pre-Owned
Year Built 2011
Annual Tax Amount $11,343
Tax Year 2023
Lot Size 1.339 Acres
Property Description
Location
State TX
County Wilson
Area 2800
Rooms
Master Bathroom Main Level 16X13 Tub/Shower Separate, Double Vanity, Garden Tub
Master Bedroom Main Level 17X14 DownStairs, Outside Access, Walk-In Closet, Ceiling Fan, Full Bath
Bedroom 2 2nd Level 15X13
Bedroom 3 2nd Level 15X14
Bedroom 4 2nd Level 14X10
Bedroom 5 2nd Level 14X10
Living Room Main Level 21X20
Dining Room Main Level 14X13
Kitchen Main Level 13X14
Study/Office Room Main Level 12X13
Interior
Heating Central
Cooling Two Central, Zoned
Flooring Carpeting, Wood, Stone
Inclusions Ceiling Fans, Chandelier, Washer Connection, Dryer Connection, Built-In Oven, Self-Cleaning Oven, Microwave Oven, Gas Cooking, Disposal, Dishwasher, Ice Maker Connection, Smoke Alarm, Security System (Owned), Gas Water Heater, Garage Door Opener, Double Ovens, Custom Cabinets
Heat Source Propane Owned
Exterior
Exterior Feature Patio Slab, Covered Patio, Deck/Balcony, Partial Fence, Sprinkler System, Mature Trees, Outdoor Kitchen
Parking Features Two Car Garage, Attached, Side Entry, Oversized
Pool In Ground Pool, AdjoiningPool/Spa, Pool is Heated
Amenities Available None
Roof Type Composition,Metal
Private Pool Y
Building
Lot Description Corner, County VIew, 1 - 2 Acres
Faces East
Foundation Slab
Sewer Aerobic Septic, City
Water City
Construction Status Pre-Owned
Schools
Elementary Schools La Vernia
Middle Schools La Vernia
High Schools La Vernia
School District La Vernia Isd.
Others
Acceptable Financing Conventional, VA, Cash
Listing Terms Conventional, VA, Cash

Find out why customers are choosing LPT Realty to meet their real estate needs






