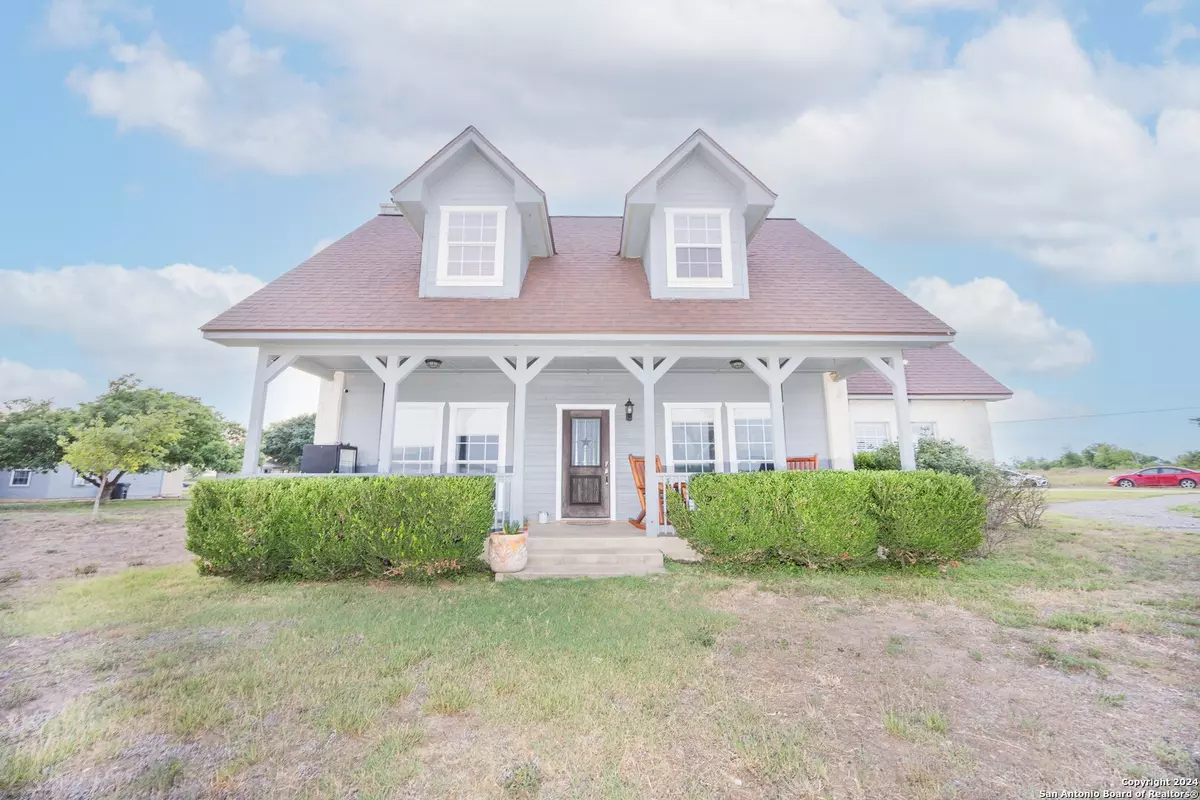4 Beds
3 Baths
2,665 SqFt
4 Beds
3 Baths
2,665 SqFt
Key Details
Property Type Single Family Home
Sub Type Single Residential
Listing Status Active
Purchase Type For Sale
Square Footage 2,665 sqft
Price per Sqft $330
Subdivision Bruce Haby Subdivision
MLS Listing ID 1787740
Style Two Story
Bedrooms 4
Full Baths 2
Half Baths 1
Construction Status Pre-Owned
Year Built 2004
Annual Tax Amount $13,381
Tax Year 2024
Lot Size 1.000 Acres
Lot Dimensions 761 x 530 x 913 x 1351 x
Property Description
Location
State TX
County Medina
Area 3000
Rooms
Master Bathroom Main Level 12X11 Tub/Shower Separate, Double Vanity, Garden Tub
Master Bedroom Main Level 19X13 DownStairs, Outside Access, Walk-In Closet, Ceiling Fan, Full Bath
Bedroom 2 2nd Level 14X13
Bedroom 3 2nd Level 14X11
Bedroom 4 2nd Level 14X12
Living Room Main Level 16X20
Dining Room Main Level 12X11
Kitchen Main Level 12X10
Interior
Heating Central
Cooling One Central
Flooring Carpeting, Ceramic Tile, Vinyl
Inclusions Ceiling Fans, Washer Connection, Dryer Connection, Stove/Range, Private Garbage Service
Heat Source Electric
Exterior
Exterior Feature Patio Slab, Covered Patio, Deck/Balcony, Storage Building/Shed, Detached Quarters, Additional Dwelling, Wire Fence, Workshop, Other - See Remarks
Parking Features None/Not Applicable
Pool None
Amenities Available None
Roof Type Composition
Private Pool N
Building
Lot Description County VIew, Horses Allowed, 15 Acres Plus, Ag Exempt, Hunting Permitted, Gently Rolling, Level
Foundation Slab
Sewer Septic
Water Co-op Water
Construction Status Pre-Owned
Schools
Elementary Schools Potranco
Middle Schools Medina Valley
High Schools Medina Valley
School District Medina Valley I.S.D.
Others
Miscellaneous No City Tax,Virtual Tour,School Bus,As-Is
Acceptable Financing Conventional, FHA, Cash, Investors OK, USDA, Other
Listing Terms Conventional, FHA, Cash, Investors OK, USDA, Other
Find out why customers are choosing LPT Realty to meet their real estate needs






