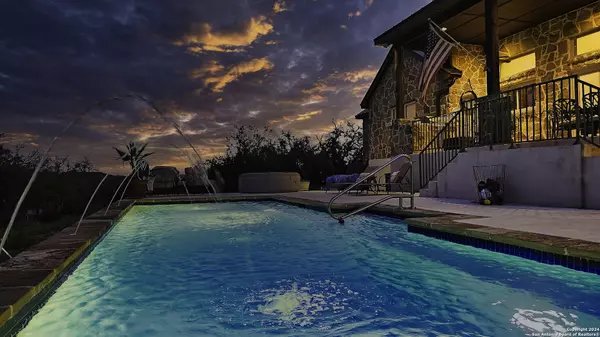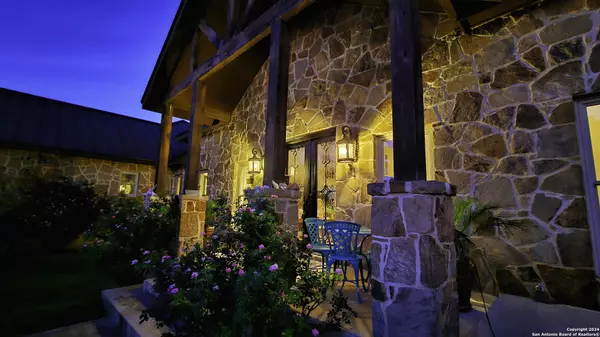A Ranch for the Family to Live, Gather, Celebrate and enjoy their Blessings, in the Texas Hill Country. Rancho Dona Estela was designed for family and friends to come together and enjoy the relaxed environment and reconnect with each other and nature. This Ag-Exempt ranch has awe inspiring views of the Bandera County Hills, as well as a Custom Built Home, Pool, Patio and Pool Deck. The 32'x11' Pool, has a built in heater, for year round swimming. There is almost as many square feet of amenities outside, as there are inside. Built-in gas grill, Pool Fountains & Lighting, Several Tables with seating on the Grand 12'x50' rear patio and Lounging Areas spread across the 80'x24' pool deck. Warm up and relax with some jacuzzi time, near the pool. Four, outdoor Bose Speakers supply the music, both inside and out. Ceiling Fans keep a breeze going on the patio. The back door and the two sliding glass doors across the back of the home make it easy for all to come and go. The views from the Grill, Patio, Pool, or wherever you are on the ranch are beautiful hill country views. The ranch is entirely high fenced and has a system of gravel roads and feeders. Below the home, there is a large pond, which fills up nicely when it rains. To indulge the family's love of baseball, they built a baseball field, with bases and a pitching machine on the mound. There is even a Green Monster fence in the outfield. The custom home, built by the current owners, is 4-sides stone, with a brown standing seam, metal roof. The custom glass doors and windows help bring the outdoor views and light in, without all the bugs of course. The open concept, with 15' ceilings, flows easily from the kitchen, through the eating area and into the large living area with an oversized fireplace, with an equally large custom built metal fireplace screen. Each bedroom has an ensuite bathroom, so everyone can enjoy their privacy. There are polished concrete floors throughout the home (no carpet) for easy maintenance and cleaning. The front door entrance space is enclosed by a tall rock wall, with double wooden doors. This private enclosure, includes a quaint covered and elevated front porch for morning coffee and a beautiful view of the surrounding rose garden, made possible by the stone fence, which protects the flowers from the deer, horses and donkey's. A sprinkler system keeps everything pretty and growing. And to cap off the front entrance, there are Custom Made, Very Heavy, Double Glass & Steel Doors. One of the many extras throughout the home, just like the fact that the home has double sheeted drywall throughout to increase energy efficiency and decrease any noise. The home's water well is located by the baseball field. The booster pump sends the well water to the house, specifically the garage, where it goes through a system of filters, a water softener and finally a UV light module, providing clean great tasting water. There is so much more to see, so make an appointment and see if this is the place you and your family have been wanting.








