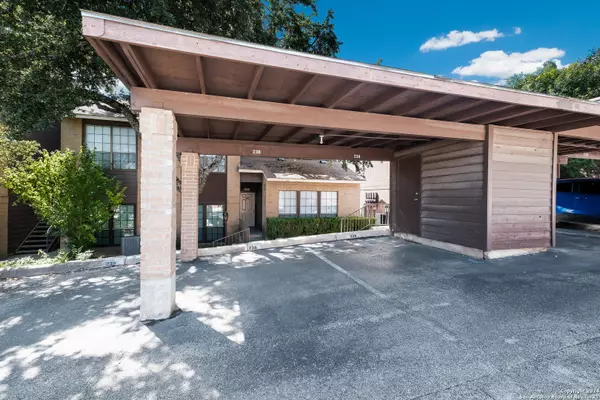
2 Beds
2 Baths
1,206 SqFt
2 Beds
2 Baths
1,206 SqFt
Key Details
Property Type Condo, Townhouse
Sub Type Condominium/Townhome
Listing Status Pending
Purchase Type For Sale
Square Footage 1,206 sqft
Price per Sqft $128
Subdivision Pointe North Condo Ns
MLS Listing ID 1802271
Style Low-Rise (1-3 Stories)
Bedrooms 2
Full Baths 2
Construction Status Pre-Owned
HOA Fees $355/mo
Year Built 1982
Annual Tax Amount $4,156
Tax Year 2024
Property Description
Location
State TX
County Bexar
Area 0400
Rooms
Master Bathroom 2nd Level 11X13 His/Her Baths, Double Vanity, Garden Tub
Master Bedroom 2nd Level 14X15 Split, Sitting Room, Walk-In Closet, Full Bath
Bedroom 2 Main Level 12X12
Kitchen Main Level 8X9
Family Room Main Level 12X18
Interior
Interior Features One Living Area, Living/Dining Combo, Breakfast Bar, Study/Library, Utility Area Inside, High Ceilings, Open Floor Plan, Skylights, Cable TV Available, Laundry Main Level
Heating Central
Cooling One Central
Flooring Carpeting, Ceramic Tile
Fireplaces Type One, Family Room
Inclusions Ceiling Fans, Chandelier, Washer Connection, Dryer Connection, Microwave Oven, Stove/Range, Disposal, Dishwasher, Ice Maker Connection, Electric Water Heater
Exterior
Exterior Feature Siding
Parking Features Detached
Building
Story 2
Level or Stories 2
Construction Status Pre-Owned
Schools
Elementary Schools Mc Dermott
Middle Schools Hobby William P.
High Schools Clark
School District Northside
Others
Acceptable Financing Conventional, FHA, VA, Cash
Listing Terms Conventional, FHA, VA, Cash

Find out why customers are choosing LPT Realty to meet their real estate needs






