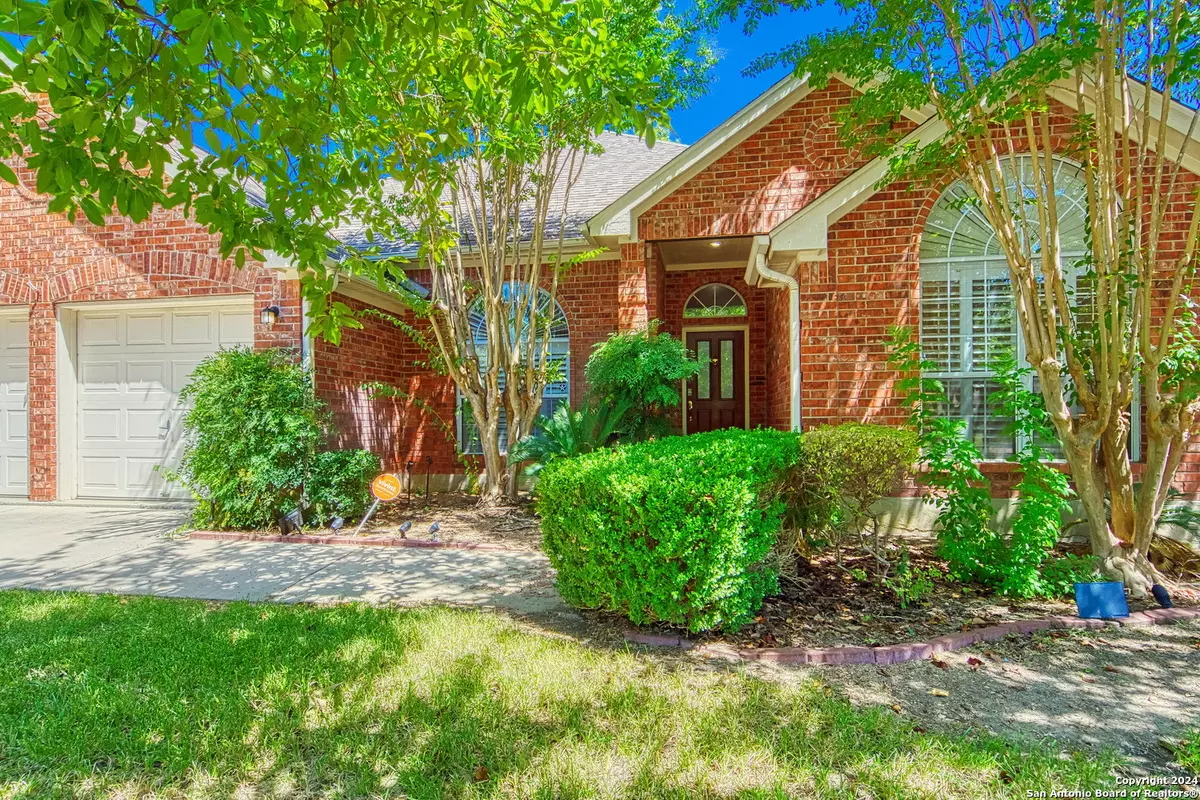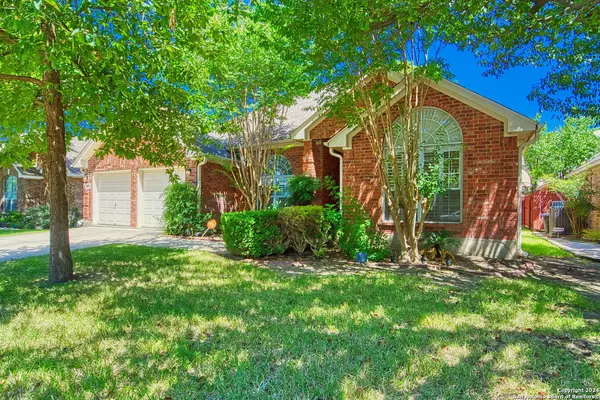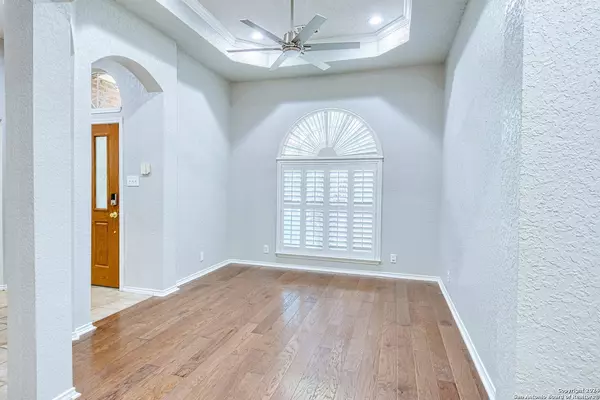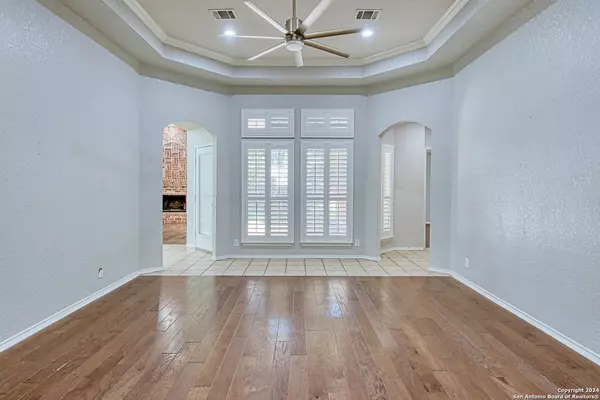
4 Beds
2 Baths
2,346 SqFt
4 Beds
2 Baths
2,346 SqFt
Key Details
Property Type Single Family Home
Sub Type Single Residential
Listing Status Pending
Purchase Type For Sale
Square Footage 2,346 sqft
Price per Sqft $185
Subdivision Oakland Heights Ns
MLS Listing ID 1803711
Style One Story,Traditional
Bedrooms 4
Full Baths 2
Construction Status Pre-Owned
HOA Fees $192
Year Built 1996
Annual Tax Amount $9,829
Tax Year 2024
Lot Size 7,187 Sqft
Property Description
Location
State TX
County Bexar
Area 0500
Rooms
Master Bathroom Main Level 9X12 Shower Only, Single Vanity
Master Bedroom Main Level 18X13 Walk-In Closet, Ceiling Fan, Full Bath
Bedroom 2 Main Level 12X12
Bedroom 3 Main Level 11X12
Bedroom 4 Main Level 11X11
Living Room Main Level 16X15
Dining Room Main Level 15X14
Kitchen Main Level 14X13
Family Room Main Level 11X11
Interior
Heating Central
Cooling One Central
Flooring Ceramic Tile, Wood, Laminate
Inclusions Ceiling Fans, Washer Connection, Dryer Connection, Cook Top, Microwave Oven, Refrigerator, Dishwasher, Smooth Cooktop, Solid Counter Tops
Heat Source Electric
Exterior
Exterior Feature Patio Slab
Parking Features Two Car Garage, Attached
Pool None
Amenities Available Park/Playground
Roof Type Composition
Private Pool N
Building
Faces South
Foundation Slab
Sewer Sewer System
Water Water System
Construction Status Pre-Owned
Schools
Elementary Schools Locke Hill
Middle Schools Rawlinson
High Schools Clark
School District Northside
Others
Acceptable Financing Conventional, FHA, VA, Cash
Listing Terms Conventional, FHA, VA, Cash

Find out why customers are choosing LPT Realty to meet their real estate needs






