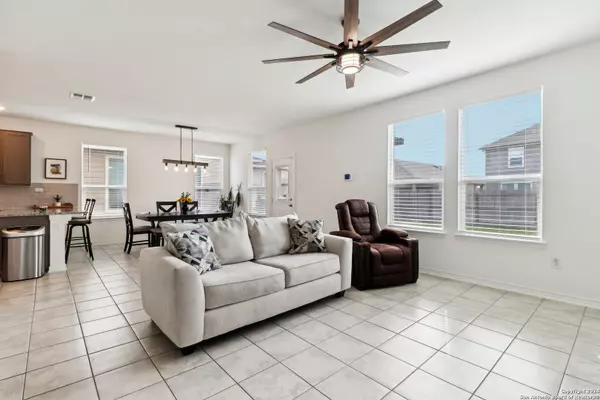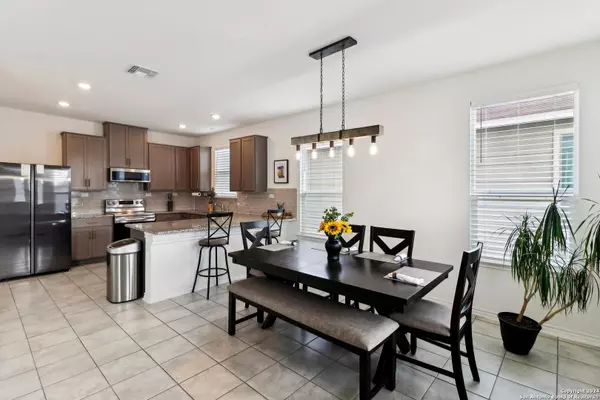3 Beds
3 Baths
2,237 SqFt
3 Beds
3 Baths
2,237 SqFt
Key Details
Property Type Single Family Home
Sub Type Single Residential
Listing Status Pending
Purchase Type For Sale
Square Footage 2,237 sqft
Price per Sqft $136
Subdivision Deer Crest
MLS Listing ID 1809530
Style Two Story
Bedrooms 3
Full Baths 2
Half Baths 1
Construction Status Pre-Owned
HOA Fees $450/ann
Year Built 2021
Annual Tax Amount $4,564
Tax Year 2022
Lot Size 4,791 Sqft
Property Description
Location
State TX
County Guadalupe
Area 2707
Rooms
Master Bathroom 2nd Level 5X11 Shower Only, Double Vanity
Master Bedroom 2nd Level 17X14 Upstairs, Walk-In Closet, Full Bath
Bedroom 2 2nd Level 11X12
Bedroom 3 2nd Level 16X11
Living Room Main Level 15X16
Dining Room Main Level 13X15
Kitchen Main Level 13X9
Family Room 2nd Level 11X19
Study/Office Room Main Level 14X12
Interior
Heating Central
Cooling One Central
Flooring Carpeting, Ceramic Tile
Inclusions Ceiling Fans, Chandelier, Washer Connection, Dryer Connection, Cook Top, Microwave Oven, Disposal, Dishwasher, Security System (Leased), Electric Water Heater, Garage Door Opener, Smooth Cooktop, Solid Counter Tops, Private Garbage Service
Heat Source Electric
Exterior
Exterior Feature Covered Patio, Privacy Fence
Parking Features Two Car Garage, Attached
Pool None
Amenities Available Pool, Park/Playground, Jogging Trails
Roof Type Composition
Private Pool N
Building
Faces North
Foundation Slab
Sewer Sewer System
Water Water System
Construction Status Pre-Owned
Schools
Elementary Schools Clear Spring
Middle Schools Canyon
High Schools Canyon
School District Comal
Others
Miscellaneous Virtual Tour,Cluster Mail Box
Acceptable Financing Conventional, FHA, VA, Cash, Assumption w/Qualifying
Listing Terms Conventional, FHA, VA, Cash, Assumption w/Qualifying
Find out why customers are choosing LPT Realty to meet their real estate needs






