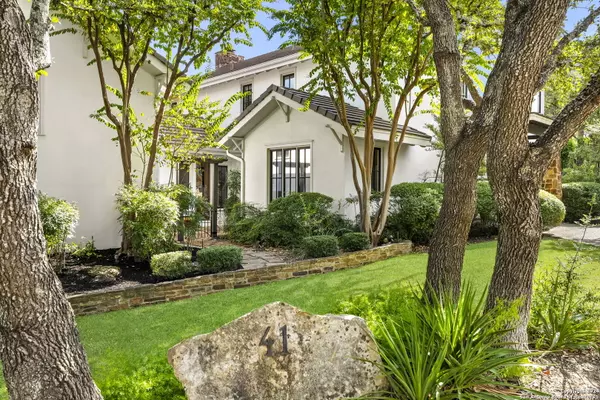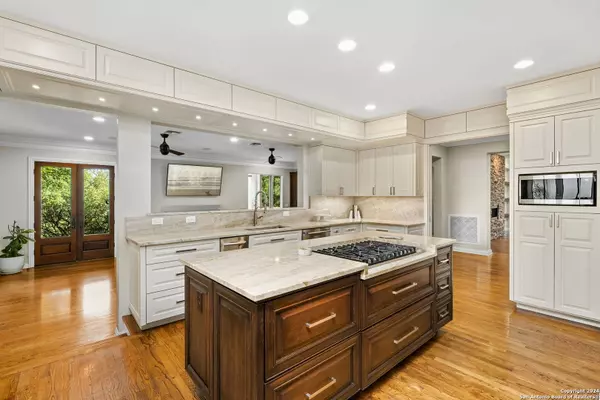
4 Beds
5 Baths
5,267 SqFt
4 Beds
5 Baths
5,267 SqFt
Key Details
Property Type Single Family Home
Sub Type Single Residential
Listing Status Active
Purchase Type For Sale
Square Footage 5,267 sqft
Price per Sqft $332
Subdivision The Dominion
MLS Listing ID 1811891
Style Two Story
Bedrooms 4
Full Baths 4
Half Baths 1
Construction Status Pre-Owned
HOA Fees $295/mo
Year Built 2000
Annual Tax Amount $27,249
Tax Year 2024
Lot Size 1.080 Acres
Property Description
Location
State TX
County Bexar
Area 1003
Rooms
Master Bathroom Main Level 19X11 Tub/Shower Separate, Separate Vanity, Garden Tub
Master Bedroom Main Level 12X19 DownStairs, Outside Access, Walk-In Closet, Multi-Closets, Ceiling Fan, Full Bath
Bedroom 2 2nd Level 15X12
Bedroom 3 2nd Level 15X12
Bedroom 4 2nd Level 12X15
Dining Room Main Level 17X13
Kitchen Main Level 14X19
Family Room Main Level 18X13
Study/Office Room Main Level 16X27
Interior
Heating Central, 3+ Units
Cooling Three+ Central, Zoned
Flooring Carpeting, Ceramic Tile, Wood
Inclusions Ceiling Fans, Chandelier, Washer Connection, Dryer Connection, Cook Top, Built-In Oven, Self-Cleaning Oven, Microwave Oven, Stove/Range, Gas Cooking, Gas Grill, Disposal, Dishwasher, Ice Maker Connection, Water Softener (owned), Wet Bar, Vent Fan, Smoke Alarm, Gas Water Heater
Heat Source Natural Gas
Exterior
Parking Features Two Car Garage, Side Entry, Oversized
Pool None
Amenities Available Controlled Access, Tennis, Park/Playground, Jogging Trails, Sports Court, Guarded Access, Other - See Remarks
Roof Type Tile
Private Pool N
Building
Foundation Slab
Sewer Sewer System
Water Water System
Construction Status Pre-Owned
Schools
Elementary Schools Leon Springs
Middle Schools Rawlinson
High Schools Clark
School District Northside
Others
Acceptable Financing Conventional, VA, Cash
Listing Terms Conventional, VA, Cash

Find out why customers are choosing LPT Realty to meet their real estate needs






