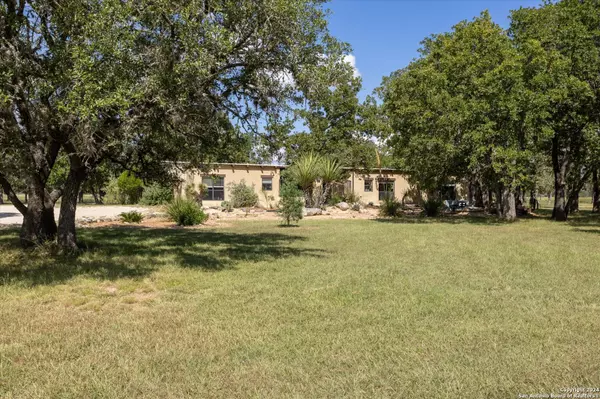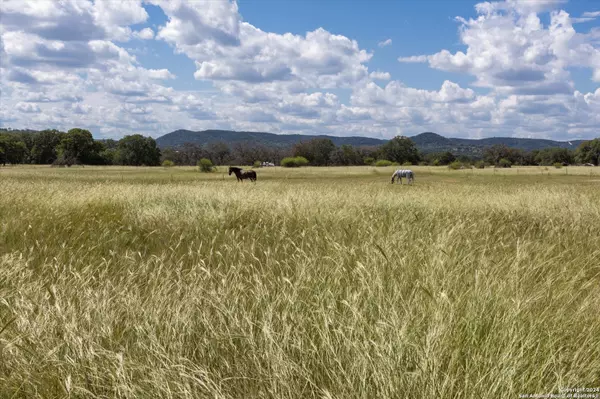
3 Beds
3 Baths
3,160 SqFt
3 Beds
3 Baths
3,160 SqFt
Key Details
Property Type Single Family Home
Sub Type Single Residential
Listing Status Active
Purchase Type For Sale
Square Footage 3,160 sqft
Price per Sqft $378
Subdivision Orchard Park
MLS Listing ID 1812115
Style One Story,Other
Bedrooms 3
Full Baths 3
Construction Status Pre-Owned
HOA Fees $265/ann
Year Built 2003
Annual Tax Amount $7,624
Tax Year 2023
Lot Size 17.650 Acres
Property Description
Location
State TX
County Bandera
Area 2400
Rooms
Master Bathroom Main Level 9X16 Shower Only, Double Vanity
Master Bedroom Main Level 14X16 Split, Outside Access, Walk-In Closet, Ceiling Fan, Full Bath
Bedroom 2 Main Level 18X12
Bedroom 3 Main Level 25X40
Living Room Main Level 18X25
Dining Room Main Level 13X8
Kitchen Main Level 17X12
Study/Office Room Main Level 6X11
Interior
Heating Central
Cooling Two Central, Two Window/Wall
Flooring Ceramic Tile, Wood
Inclusions Ceiling Fans, Chandelier, Washer Connection, Dryer Connection, Microwave Oven, Stove/Range, Refrigerator, Dishwasher, Wet Bar, Smoke Alarm, Electric Water Heater, Garage Door Opener, Solid Counter Tops, Private Garbage Service
Heat Source Electric
Exterior
Exterior Feature Patio Slab, Covered Patio, Storage Building/Shed, Mature Trees, Horse Stalls/Barn, Workshop, Ranch Fence
Parking Features Two Car Garage, Attached, Side Entry
Pool None
Amenities Available None
Roof Type Metal
Private Pool N
Building
Lot Description Cul-de-Sac/Dead End, County VIew, Horses Allowed, 15 Acres Plus, Mature Trees (ext feat), Secluded, Gently Rolling, Level
Foundation Slab
Sewer Septic, City
Water Water System, Private Well, Water Storage, City
Construction Status Pre-Owned
Schools
Elementary Schools Medina
Middle Schools Medina
High Schools Medina
School District Medina Isd
Others
Miscellaneous Virtual Tour
Acceptable Financing Conventional, VA, Cash
Listing Terms Conventional, VA, Cash

Find out why customers are choosing LPT Realty to meet their real estate needs






