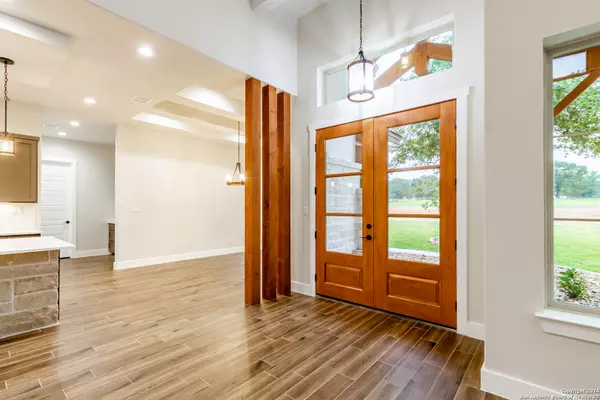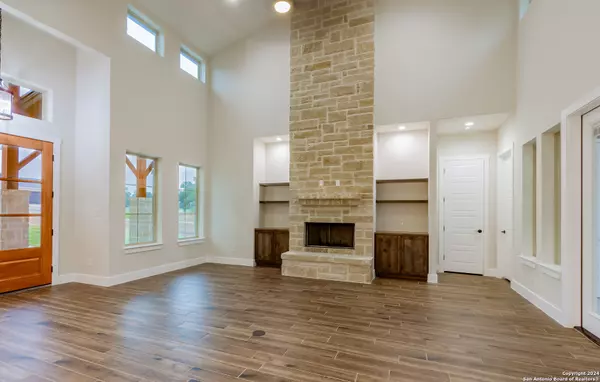
4 Beds
3 Baths
2,538 SqFt
4 Beds
3 Baths
2,538 SqFt
Key Details
Property Type Single Family Home
Sub Type Single Residential
Listing Status Active
Purchase Type For Sale
Square Footage 2,538 sqft
Price per Sqft $250
Subdivision Eden Crossing / Wilson
MLS Listing ID 1818466
Style One Story
Bedrooms 4
Full Baths 3
Construction Status New
HOA Fees $325/ann
Year Built 2024
Annual Tax Amount $1,378
Tax Year 2023
Lot Size 1.000 Acres
Lot Dimensions 171x245
Property Description
Location
State TX
County Wilson
Area 2800
Rooms
Master Bathroom Main Level 8X14 Tub/Shower Separate, Separate Vanity
Master Bedroom Main Level 13X18 Split, Outside Access, Walk-In Closet, Ceiling Fan, Full Bath
Bedroom 2 Main Level 13X13
Bedroom 3 Main Level 14X13
Bedroom 4 Main Level 14X13
Living Room Main Level 19X18
Dining Room Main Level 15X13
Kitchen Main Level 10X13
Study/Office Room Main Level 8X8
Interior
Heating Central
Cooling One Central
Flooring Ceramic Tile
Inclusions Ceiling Fans, Chandelier, Washer Connection, Dryer Connection, Cook Top, Built-In Oven, Self-Cleaning Oven, Microwave Oven, Refrigerator, Disposal, Dishwasher, Ice Maker Connection, Smoke Alarm, Electric Water Heater, Garage Door Opener, Plumb for Water Softener, Solid Counter Tops, Custom Cabinets
Heat Source Electric
Exterior
Exterior Feature Covered Patio, Sprinkler System, Double Pane Windows, Mature Trees, Outdoor Kitchen
Parking Features Three Car Garage
Pool None
Amenities Available Park/Playground
Roof Type Heavy Composition
Private Pool N
Building
Lot Description County VIew, 1 - 2 Acres, Mature Trees (ext feat), Level, Xeriscaped
Foundation Slab
Sewer Septic
Water Water System
Construction Status New
Schools
Elementary Schools Floresville
Middle Schools Floresville
High Schools Floresville
School District Floresville Isd
Others
Miscellaneous Builder 10-Year Warranty
Acceptable Financing Conventional, VA, Cash
Listing Terms Conventional, VA, Cash

Find out why customers are choosing LPT Realty to meet their real estate needs






