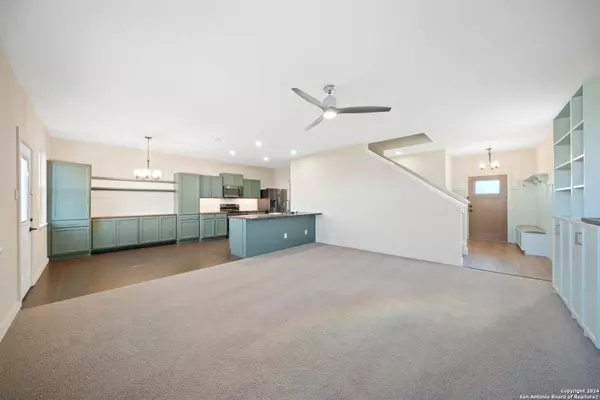
3 Beds
3 Baths
1,895 SqFt
3 Beds
3 Baths
1,895 SqFt
Key Details
Property Type Single Family Home, Other Rentals
Sub Type Residential Rental
Listing Status Active
Purchase Type For Rent
Square Footage 1,895 sqft
Subdivision Luckey Ranch
MLS Listing ID 1824434
Style Two Story,Contemporary
Bedrooms 3
Full Baths 2
Half Baths 1
Year Built 2016
Lot Size 6,534 Sqft
Property Description
Location
State TX
County Bexar
Area 2304
Rooms
Master Bathroom 2nd Level 13X11 Tub/Shower Separate, Double Vanity
Master Bedroom 2nd Level 17X10 Upstairs, Walk-In Closet, Ceiling Fan, Full Bath
Bedroom 2 2nd Level 12X10
Bedroom 3 2nd Level 12X11
Kitchen Main Level 12X11
Family Room Main Level 18X16
Interior
Heating Central
Cooling One Central
Flooring Carpeting, Ceramic Tile
Fireplaces Type Not Applicable
Inclusions Ceiling Fans, Chandelier, Washer Connection, Dryer Connection, Washer, Dryer, Self-Cleaning Oven, Microwave Oven, Stove/Range, Refrigerator, Disposal, Dishwasher, Ice Maker Connection, Electric Water Heater, Garage Door Opener, Smooth Cooktop, City Garbage service
Exterior
Exterior Feature Brick, Siding
Parking Features Two Car Garage, Attached
Fence Patio Slab, Privacy Fence, Has Gutters
Pool None
Roof Type Composition
Building
Lot Description Level
Foundation Slab
Sewer Sewer System
Water Water System
Schools
Elementary Schools Luckey Ranch
Middle Schools Medina Valley
High Schools Medina Valley
School District Medina Valley I.S.D.
Others
Pets Allowed Yes
Miscellaneous Broker-Manager

Find out why customers are choosing LPT Realty to meet their real estate needs






