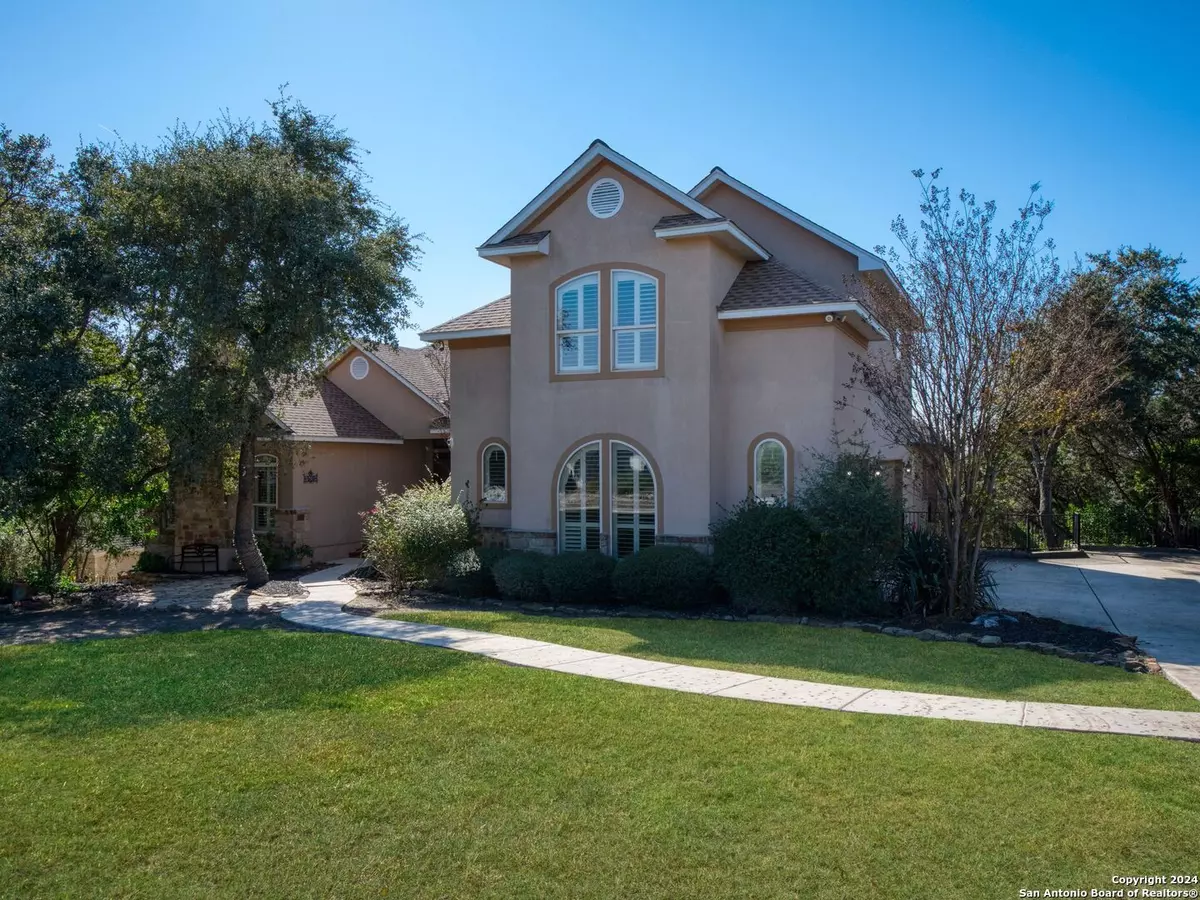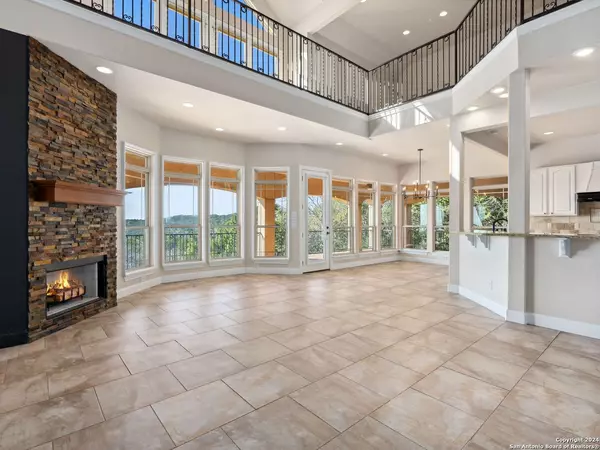
4 Beds
5 Baths
3,783 SqFt
4 Beds
5 Baths
3,783 SqFt
Key Details
Property Type Single Family Home
Sub Type Single Residential
Listing Status Active
Purchase Type For Sale
Square Footage 3,783 sqft
Price per Sqft $232
Subdivision Estates At Iron Horse Canyon
MLS Listing ID 1829228
Style Two Story
Bedrooms 4
Full Baths 3
Half Baths 2
Construction Status Pre-Owned
HOA Fees $151/qua
Year Built 2007
Annual Tax Amount $17,468
Tax Year 2023
Lot Size 1.046 Acres
Property Description
Location
State TX
County Bexar
Area 0105
Rooms
Master Bathroom Main Level 13X15 Tub/Shower Separate, Separate Vanity, Garden Tub
Master Bedroom Main Level 16X21 Split, DownStairs, Sitting Room, Walk-In Closet, Multi-Closets, Ceiling Fan, Full Bath
Bedroom 2 2nd Level 14X18
Bedroom 3 2nd Level 12X19
Bedroom 4 2nd Level 12X14
Living Room Main Level 17X21
Dining Room Main Level 13X15
Kitchen Main Level 14X16
Study/Office Room Main Level 16X16
Interior
Heating Central
Cooling Three+ Central
Flooring Carpeting, Ceramic Tile, Wood, Laminate
Inclusions Ceiling Fans, Washer Connection, Dryer Connection, Cook Top, Built-In Oven, Self-Cleaning Oven, Microwave Oven, Gas Cooking, Refrigerator, Disposal, Dishwasher
Heat Source Electric
Exterior
Exterior Feature Gas Grill, Deck/Balcony, Wrought Iron Fence, Sprinkler System, Double Pane Windows, Special Yard Lighting, Mature Trees, Outdoor Kitchen
Parking Features Three Car Garage, Attached
Pool None
Amenities Available Pool, Tennis, Clubhouse, Park/Playground, Sports Court, BBQ/Grill
Roof Type Composition
Private Pool N
Building
Lot Description Cul-de-Sac/Dead End, On Greenbelt, Bluff View, 1 - 2 Acres
Faces East
Foundation Slab
Sewer Septic
Water Water System
Construction Status Pre-Owned
Schools
Elementary Schools Charles Kuentz
Middle Schools Jefferson Jr High
High Schools O'Connor
School District Northside
Others
Miscellaneous Company Relocation
Acceptable Financing Conventional, VA, Cash
Listing Terms Conventional, VA, Cash

Find out why customers are choosing LPT Realty to meet their real estate needs






