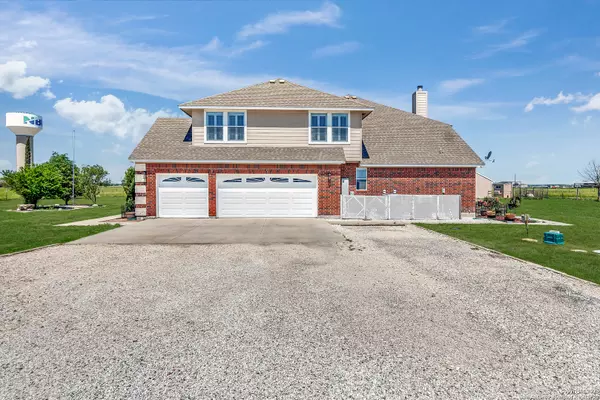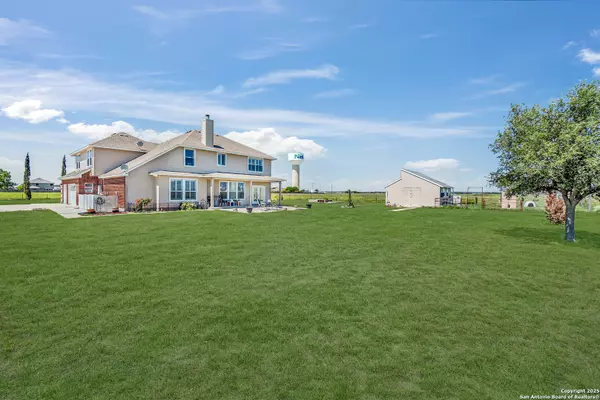4 Beds
4 Baths
3,404 SqFt
4 Beds
4 Baths
3,404 SqFt
Key Details
Property Type Single Family Home
Sub Type Single Residential
Listing Status Active
Purchase Type For Sale
Square Footage 3,404 sqft
Price per Sqft $286
Subdivision Dauer Ranch
MLS Listing ID 1834482
Style Traditional
Bedrooms 4
Full Baths 3
Half Baths 1
Construction Status Pre-Owned
Year Built 2007
Annual Tax Amount $100
Tax Year 2023
Lot Size 27.584 Acres
Property Description
Location
State TX
County Comal
Area 2707
Rooms
Master Bathroom Main Level 9X12 Tub/Shower Combo
Master Bedroom Main Level 16X19 DownStairs
Bedroom 2 2nd Level 13X19
Bedroom 3 2nd Level 11X17
Bedroom 4 2nd Level 12X14
Living Room Main Level 5X15
Kitchen Main Level 12X13
Study/Office Room Main Level 13X13
Interior
Heating Central
Cooling Two Central
Flooring Carpeting, Ceramic Tile, Laminate
Inclusions Ceiling Fans, Chandelier, Smoke Alarm
Heat Source Electric, Propane Owned
Exterior
Exterior Feature Covered Patio, Double Pane Windows, Storage Building/Shed, Workshop, Other - See Remarks
Parking Features Three Car Garage, Attached, Oversized
Pool None
Amenities Available None
Roof Type Composition
Private Pool N
Building
Lot Description On Greenbelt, 15 Acres Plus, Ag Exempt
Foundation Slab
Sewer Septic, Aerobic Septic, City
Water City
Construction Status Pre-Owned
Schools
Elementary Schools Clear Spring
Middle Schools Canyon
High Schools Canyon
School District Comal
Others
Acceptable Financing Conventional, FHA, VA, Cash
Listing Terms Conventional, FHA, VA, Cash
Find out why customers are choosing LPT Realty to meet their real estate needs






