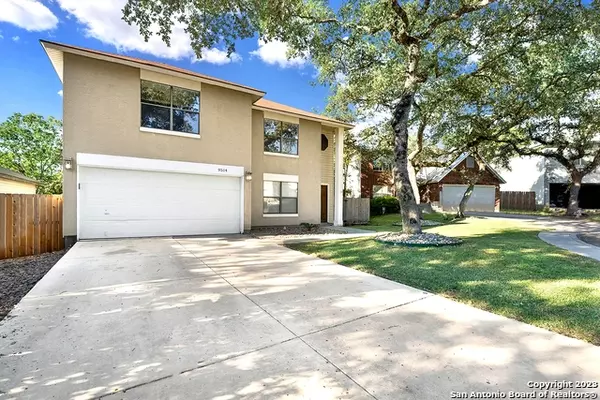$289,000
For more information regarding the value of a property, please contact us for a free consultation.
4 Beds
3 Baths
2,145 SqFt
SOLD DATE : 05/20/2024
Key Details
Property Type Single Family Home
Sub Type Single Residential
Listing Status Sold
Purchase Type For Sale
Square Footage 2,145 sqft
Price per Sqft $134
Subdivision Silverbrook
MLS Listing ID 1713109
Sold Date 05/20/24
Style Two Story
Bedrooms 4
Full Baths 2
Half Baths 1
Construction Status Pre-Owned
HOA Fees $16/ann
Year Built 1998
Annual Tax Amount $6,428
Tax Year 2022
Lot Size 5,488 Sqft
Property Description
This home in an EXCELLENT LOCATION on the NW side close to Bandera Rd. This home features 4 spacious bedrooms each with large closets, two living areas, and newly renovated bathrooms. Updated flooring with lovely laminate floors downstairs and gorgeous real wood floors upstairs. The kitchen boasts of stainless steel appliances, granite countertops as well as an oversized pantry! The Master is HUGE with two closets and newly renovated master bath showcasing stunning porcelain tile and double vanities. The secondary bath has also been recently updated with a new shower featuring an elegant backsplash and rainfall showerhead. Rear side windows updated. Ceiling Fans throughout the home to help you beat the Texas heat! The backyard has a HUGE deck that has been recently painted that would be perfect for family gatherings! Long driveway with space for every vehicle in the family. If that wasn't enough, the home includes a water softener and SOLAR PANELS that will save you $$$ on the electric bill. Located in a Cul-De-Sac with beautiful mature trees. Great neighborhood! Within 3 minutes to Loop 1604, within 5 minutes to shopping and restaurants at Bandera Pointe, less than 10 minutes from HEB Plus and Walmart as well as restaurants and shopping in the Alamo Ranch area and less than 15 minutes to La Cantera. WELCOME HOME!
Location
State TX
County Bexar
Area 0300
Rooms
Master Bathroom 2nd Level 8X5 Tub/Shower Combo
Master Bedroom 2nd Level 18X14 Ceiling Fan, Full Bath
Bedroom 2 2nd Level 11X10
Bedroom 3 2nd Level 13X9
Bedroom 4 2nd Level 13X9
Living Room Main Level 18X14
Dining Room Main Level 10X8
Kitchen Main Level 10X8
Family Room Main Level 13X11
Interior
Heating Central
Cooling One Central
Flooring Ceramic Tile, Laminate
Heat Source Natural Gas
Exterior
Parking Features Two Car Garage
Pool None
Amenities Available Park/Playground
Roof Type Composition
Private Pool N
Building
Foundation Slab
Water Water System
Construction Status Pre-Owned
Schools
Elementary Schools Nichols
Middle Schools Stevenson
School District Northside
Others
Acceptable Financing Conventional, FHA, VA, TX Vet, Cash, Investors OK
Listing Terms Conventional, FHA, VA, TX Vet, Cash, Investors OK
Read Less Info
Want to know what your home might be worth? Contact us for a FREE valuation!

Our team is ready to help you sell your home for the highest possible price ASAP

Find out why customers are choosing LPT Realty to meet their real estate needs






