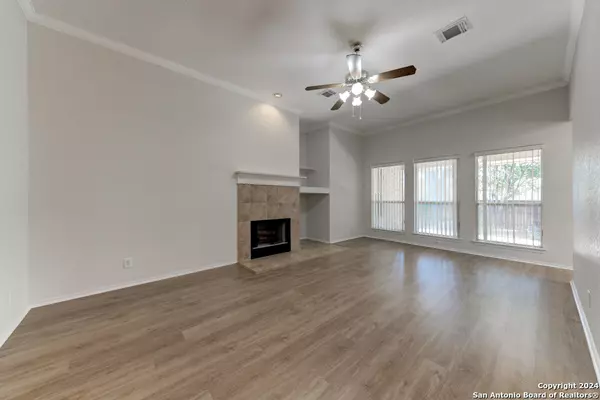$325,000
For more information regarding the value of a property, please contact us for a free consultation.
3 Beds
2 Baths
1,754 SqFt
SOLD DATE : 11/22/2024
Key Details
Property Type Single Family Home
Sub Type Single Residential
Listing Status Sold
Purchase Type For Sale
Square Footage 1,754 sqft
Price per Sqft $185
Subdivision Cedar Springs
MLS Listing ID 1812952
Sold Date 11/22/24
Style One Story,Contemporary,Traditional
Bedrooms 3
Full Baths 2
Construction Status Pre-Owned
HOA Fees $39/ann
Year Built 1996
Annual Tax Amount $6,630
Tax Year 2023
Lot Size 7,013 Sqft
Lot Dimensions 60 x 117
Property Description
Welcome to this charming 1-story home, perfect for first-time buyers or those looking to downsize! Located in gated community, this low maintenance, 4-sides brick home offers easy living with no steps inside--ideal for someone with disabilities or anyone seeking extra convenience. Featuring high ceilings and an open airy layout, you'll love the bright kitchen with a cozy breakfast nook that leads to a spacious, shaded backyard with a covered patio--perfect for relaxing or entertaining. The family room boasts a gas fireplace, and the formal dining room can easily double as a home office. The owner's retreat features a garden tub, separate shower, and double vanity, adding to the home's comfort and style. With no carpet (laminate throughout) and full gutters, this home is truly low-maintenance. Roof 2016! As part of this vibrant community, you'll enjoy access to fantastic amenities like an adult and children's pool, party room and sports courts for tennis, pickleball, basketball, and volleyball--all just steps away from your backyard! The oversized garage offers plenty of space for storage or a freezer. This home checks all the boxes for easy, convenient living--schedule a tour today and see for yourself!
Location
State TX
County Bexar
Area 1001
Rooms
Master Bathroom Main Level 10X10 Tub/Shower Separate, Double Vanity, Garden Tub
Master Bedroom Main Level 19X15 DownStairs, Walk-In Closet, Ceiling Fan, Full Bath
Bedroom 2 Main Level 15X10
Bedroom 3 Main Level 16X13
Living Room Main Level 20X14
Dining Room Main Level 12X10
Kitchen Main Level 11X11
Study/Office Room Main Level 16X13
Interior
Heating Central
Cooling One Central
Flooring Ceramic Tile, Laminate
Heat Source Electric
Exterior
Exterior Feature Patio Slab, Covered Patio, Privacy Fence, Sprinkler System, Double Pane Windows, Has Gutters, Mature Trees
Parking Features Two Car Garage
Pool None
Amenities Available Controlled Access, Pool, Clubhouse, Park/Playground, Sports Court, Basketball Court
Roof Type Composition
Private Pool N
Building
Faces North,East
Foundation Slab
Sewer Sewer System
Water Water System
Construction Status Pre-Owned
Schools
Elementary Schools Charles Kuentz
Middle Schools Hector Garcia
High Schools O'Connor
School District Northside
Others
Acceptable Financing Conventional, FHA, VA, TX Vet, Cash, USDA
Listing Terms Conventional, FHA, VA, TX Vet, Cash, USDA
Read Less Info
Want to know what your home might be worth? Contact us for a FREE valuation!

Our team is ready to help you sell your home for the highest possible price ASAP

Find out why customers are choosing LPT Realty to meet their real estate needs






